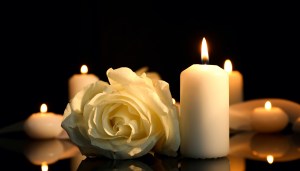Florida Georgia Line‘s Brian Kelley is selling his 70-acre compound just outside of Nashville, with the sprawling compound a perfect option for someone who loves nature just as much as Kelley does, or someone who can afford the property’s $6.24 million price tag.
The singer lived in the home with wife Brittney Cole, and the two tied the knot on the compound in December 2013. The sprawling complex features six home structures, recreational buildings, surrounding trails and even a recording studio nestled in the trees.
Videos by PopCulture.com
“Our inspiration was to be as natural as possible and camouflage into the woods,” Kelley told the Tennessean of the home. “Our interior design inspiration has always been combining mine and Brittney’s love and travels. Our living space is inspired by everywhere we have gone and everyone we have met.”
Scroll through for photos of the naturally-inclined abode.
In the trees
The home’s website shares that the complex sits on over 70 acres 20 minutes from downtown Nashville and boasts multiple properties on the sprawling, nature-inspired compound. It’s clear that Kelley and Cole’s love of the outdoors influenced the building of the complex, which was finished shortly before the pair tied the knot.


Plenty of property
The compound’s home structures include The Shack, The Party Barn, The Tree House, The Dog House, The Saloon and The Guest House, which were constructed and designed by builders including architect Bobby McAlpine, interior designer April Tomlin, architects Pfeffer & Torode and Pete Nelson from Animal Planet’s Treehouse Masters.


The Shack
The 1,593-square foot property was designed by Bobby McAlpine, with interiors by April Tomlin and includes a kitchen, breakfast nook and a master suite with a walk-in closet, as well as a patio with swings to enjoy the stunning view of the surrounding landscape as the home is surrounded by lush trees.




The Party Barn
The Party Barn serves as the compound’s entertainment space, offering a full, custom bar area, wooden ping pong table, three operating garage doors, a loft bedroom for guests and luxurious leather furniture. The whole space is decorated in the rustic theme echoed throughout the complex, with patterned fabrics and wooden accents adding to the natural feel.




The Tree House
A musician’s paradise, The Tree House is a recording studio nestled in the sky connected to The Shack by a 30-foot skybridge. Along with a recording studio and vocal booth, there’s also a bed, just in case a recording session extends into the late hours, along with a kitchenette, living room and outdoor balcony.




The Dog House
The 2,665 square-foot single family home includes four bedrooms and three bathrooms and boasts a stark white color palette accented with wood floors in the living spaces, tile in the kitchen and lofty ceilings to complete the airy feel. Large windows let in plenty of natural light and offer scenic views to the outside.



The Saloon
The smallest of the seven structures, The Saloon is a small wooden building with a custom bar, flanked by a spacious fire pit area perfect for late-night entertaining and “surrounded by trees and peaceful scenic heaven,” according to the website.


Outdoor space
In keeping with Kelley and Cole’s bohemian inclinations, one of the compound’s outdoor spaces features a tepee next to a wooden fence, a small fire pit and a wicker seating option hanging from a tree, as well as what appears to be a small gardening plot.


On camera
Because the pictures don’t quite do the sprawling property justice, the website also features a video to give prospective buyers a better view of the compound. From the secluded hiking trails to The Shack’s crisp rustic interior, the quick clip is enough to make you consider packing up and moving to the mountains.
Photo Credit: Getty / Steve Jennings









