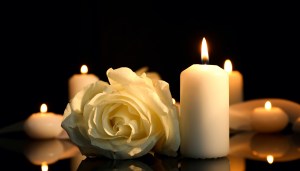Kathy Griffin is selling her 13,336-square-foot Bell Air mansion. The comedian purchased the large estate in 2016 and is also the place where she married husband Randy Bick on New Year’s 2020, which was officiated by fellow comedian and actress, Lily Tomlin. Five years after purchasing the gorgeous three-story home, she’s ready to sell it for $15.9 million according to TopTenRealEstateDeals.com.
Griffin’s home sits inside of one of the most prestigious Southern California neighborhoods, Bell Air Crest. This particular residential area appeals to several celebrities thanks to its heavy security. The surrounding landscape throughout the acres of land is also a drawing point for potential buyers. There are several places for families to walk and homeowner recreation includes a pool, tennis court and putting green.
Videos by PopCulture.com
Throughout Griffin’s 30-year-career, she’s amassed $40 million and has won two Prime Time Emmy awards for her TV show My Life on the D-list. She’s also performed 23 televised comedy specials which is more than any other comedian in history. The 59-year-old has also been recognized by Forbes for being super smart with her money, even paying for her gorgeous piece of real estate in cash.
The beautiful home is what she once called her “dream home.” Below is a list of photos from TopTenRealEstateDeals.com that show both inside and outside of the house that offers a gorgeous, California vibe all around.
Front
The 13,336 square-foot-home was built in 2003 and is surrounded by gorgeous, lush green landscape.

Pool
The back of the home is decorated with French doors that open up from the family room to the pool terrace.

Backyard
The backyard contains a pool, with multiple seating areas to choose from. There’s a fireplace surrounded by chairs in one of the cozy spots for guests to relax at, while others offer a more intimate seated gathering with two lounge chairs that overlook the pool and landscape.

Open Floor Plan
To the side of the entrance of the multi-million dollar home offers a contemporary Mediterranean style overlooking the open floor plan. The entrance opens up to wrought-iron banisters on the curving stairwell with a skylit foyer.

Living Room
In the living room and kitchen area, this photo faces the entrance giving away the elegance of the open space and showing off the gorgeous colors of the home.

Living Room No. 2
Facing the TV, the kitchen sits behind the cameras angle as the French doors open up to the back patio and pool area.

Dining Room
The dining room sits right next to the living room and close to the kitchen. While it sits in its own room, it still feels very open to the rest of the house.

Kitchen
The chef’s kitchen offers stainless steel appliances, a large island, bar seating and a butler’s pantry.

Living Room with a Different View
A different angle of the living room shows how open the seating area is to the kitchen and the backyard.

Patio
The patio offers plenty of seating area for large groups or small groups. The outdoor dining table overlooks the pool area while also remaining close to the inside of the home.

Wine Cellar
The wine cellar holds 1,000 bottles and is on the lower level of the house. Griffin was said to fill it if she had 1,000 guests.

Movie Theater
The home movie theater is also a billboard room that sits several guests and contains both comfortable, lounge-type chairs, while also offering bar-style seating.

Beedroom
The home has a total of nine bedrooms and 12 baths. The master bedroom comes with its own terrace with steps leading to the ground level and also offers a his-and-hers baths and a large dressing room.

Bathroom
The bathroom comes with a large garden tub.

Closet
The master closet is a large walk-in with an island and plenty of space for shoes, clothes and more.









