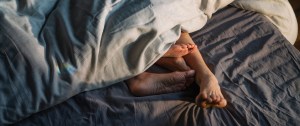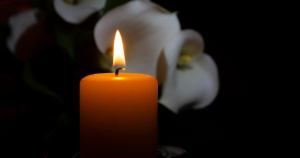Twilight fans may not be able to find love with a sparkly, teenage immortal of their own, but they can now at least live in Bella Swan’s house!
The house that served as Bella and her police chief father’s home in Forks, Washington in the popular movies is now up for sale by Cascade Sothebys International Realty, as first reported by CBS News.
Videos by PopCulture.com
The realty company has listed the St. Helens, Oregon residence for a price of $349,900, according to their website.
“Live in a movie house!” the listing reads. “This charming home was prominently featured in the movie Twilight and affectionately known by fans as ‘Bella’s House.’ You’re going to love all of the charming details including the leaded glass dining room china cabinets, and hardwood floors throughout this wonderful home!”
Keep scrolling to get an in-depth look at this charming house that made such an impact on movie history.
Exterior

The single family house at 184 6th Street in St. Helens, Oregon may look unassuming, but it was actually a main location in the blockbuster Twilight series. With a single car garage and white exterior, the home exudes charm even from the street — and that’s before you see the inside!
Front Hall

After entering the house through its signature green doors, residents can either climb the wrought iron-accented staircase to the second floor or make their way through the glass doors into the charming sky blue living room.
With wood flooring, plenty of natural light and an exit to the yard, this room would be perfect for a cozy night in or for entertaining friends.
Fireplace

On the other end of the living room, a stone fireplace makes for a cozy accent in an otherwise airy room. We can just picture curling up here with a book on a gloomy Pacific Northwest day — perhaps New Moon?
Dining Room

Connected to the main living space is the Oregon home’s dining room, which features the same light blue walls, accented by white cabinetry, a modernism-inspired light fixture and three large windows looking out onto the yard.
Kitchen

The most identifiable aspect of the house has to be its unique kitchen! Almost entirely painted sea foam, the kitchen maintains a vintage look with intricate tiling and a breakfast nook that is surrounded by windows looking out onto the street.
Bedroom

The home’s colorful paint scheme carries over to its four bedrooms, which feature more of the natural-looking wood flooring and pastel wall colors. With lots of natural light, this bedroom’s resident is sure to wake up peacefully with the sun — not run and hide from it like Edward Cullen.
Bathroom

The home may only be 2,500 square feet, but it makes good usage of its space, fitting in a tiny vanity-style sink in one of its two bathrooms, as well as a full tub/shower combo. The soothing pastel and wood color combo makes its way into the bathroom as well, this time being offset by a brick red tile floor.
Backyard

There’s plenty of green space to enjoy for homeowners looking to enjoy the outdoors as well! Sitting on 0.27 acres, the charming residence looks out over a lush backyard, featuring room for a garden and even an old school clothesline.
Photo credit: Cascade Sothebys International Realty
Most Viewed
-

SYDNEY, AUSTRALIA – FEBRUARY 26: Drag Icon Maxi Shield poses against the cycle way construction site (along Mardi Gras parade route on Oxford ) on February 26, 2025 in Sydney, Australia. The Sydney Gay and Lesbian Mardi Gras parade will return to Oxford Street for the 47th time. The parade began in 1978 as a march to commemorate the 1969 Stonewall Riots in New York and has been held every year since to promote awareness of gay, lesbian, bisexual and transgendered issues. (Photo by Don Arnold/WireImage)







