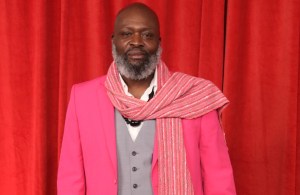Kelly Clarkson filed for divorce from husband Brandon Blackstock in June 2020 after nearly seven years of marriage and, shortly after, listed the couple’s custom-built mansion in Los Angeles, California. The property is one of several homes the pair shared and is in Encino, located in the San Fernando Valley. More than a year later, the house has finally sold — but at a loss for Clarkson, who purchased the home in June 2018 for $8.5 million. It sold last week for $8.24 million, meaning she took a $260,000 loss on the sale.
The 9,839 square-foot residence, built in 2018, features eight bedrooms, nine full bathrooms, and two half bathrooms, according to Top Ten Real Estate Deals. It was listed for just under $10 million at $9,995,000 in May 2020. The home has a cozy-looking exterior thanks to wood paneling, an accent that extends to the interior, which combines several design aesthetics to create a look that’s distinctly Clarkson’s. The mansion also includes many amenities like a gourmet kitchen, a gym, and a two-level guest house. Scroll through to take a tour of the rustically modern home.
Videos by PopCulture.com
The exterior
The home’s exterior has an updated cabin feel thanks to multi-colored wood paneling. It’s located among plenty of trees for privacy and features a number of floor-to-ceiling windows so residents can enjoy the green view outside.

Room to Eat
The gourmet kitchen includes three islands, a La Cornue range, two dishwashers and state of the art appliances and looks out into the living room, both of which are done in shades of white and gray. The dining room features another modern light fixture and plenty of seating room for guests, and a wine rack sits just nearby.

Living space
The home is anchored in wood beams along the ceiling and other rustic accents that contrast with sleek white walls and other modern furnishings. Nearly every room also features colorful decorations and bright accents, making for a truly unique design style.

Master Suite
The massive master suite features high wood-beamed ceilings, a paneled accent wall, a graphic-tiled fireplace, private patio and lounge area. A large bathroom is done in white tile with black accents and a huge walk-in shower, and the walk-in closet has enough space for any clothes-lover.

The extras
The house also features a number of amenities including a game room with a kitchen and a home gym.

Outdoor entertaining
There are also several spaces to lounge outside including a seating area just off the living room with a plush couch and a television as well as the private patio off the master suite.

Backyard relaxation
A pool adds to the luxurious outdoor setup, which includes a two-level guest house with a full kitchen and two bathrooms and an outdoor area with a built-in lounge, fire pit and a fully equipped kitchen with a pizza oven.









