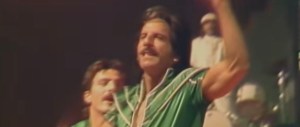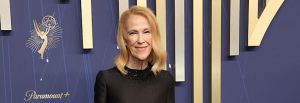Director Justin Lin is selling an incredible property right in downtown Los Angeles. The combination home and office is right in the heart of the entertainment industry, perhaps helping to explain how Lin has made so many fortuitous connections in his career. In photos published by TopTenRealEstateDeals.com, you can take a tour of the penthouse for yourself.
Lin is selling a penthouse inside of an old building originally built as the west coast headquarters of the Nabisco corporation. It was constructed in 1925 but heavily renovated in 2007, when it took the form that you see it in now, more or less. Lin has reportedly used this penthouse as a residence and as an office for his production company, Perfect Storm Entertainment, through which he has worked on movies and TV shows including the Fast & Furious franchise and Warrior, among other things.
Videos by PopCulture.com
Lin’s penthouse spans the seventh through ninth floors of his building, with open stairs going between the levels. It boasts a rooftop terrace with 3,600 square feet of total space, on top of the 4,300 square feet of interior space. The residence portion includes two bedrooms and three bathrooms, though realtors note that it could be easily converted to suit different lifestyles.
Perhaps the most interesting part of Lin’s home is that it was officially declared a Historic Cultural Monument in 2007. It has an “industrial vibe,” though it is now up to the individual owner to decide on how to utilize the space. The Mills Act reportedly protects the home from heavy taxation.
Lin is looking for $7 million for this penthouse, and it’s not clear why he’s selling or where he’s moving his home and office. Still, scroll on if you want a look at the house for yourself.
Exterior

As you can see from the outside, Lin’s building still boasts a rustic sign reading “National Biscuit Company” near the roofline. Presumably, this is part of the building’s historic charm, so it likely can’t be changed.
Amenities

Although the building looks plain, it boasts all the amenities you’d expect from a luxury complex. That includes a swimming pool, around-the-clockconcierge and private outdoor spaces. Those are just the perks for the whole building, not even accounting for Lin’s rooftop getaway.
Living Room



Inside, the wide-open space has been arranged into a creative living room with a TV area set up under the open stairway. The motorcycle under the stairs just underscores how flexible the space really is, along with the back-to-back couches for large events.
Office Space

The staging photos seamlessly blend the office space with living space, though the chalkboard wall gives it away.
Communal

From other angles, it’s hard to tell where the office ends and the home begins. The inclusion of creature comforts in these open areas makes it clear that this would be a perfect home for a large family, another company or any other tight-knit group.
Bedroom

The residence takes up the entire third floor of the property, and the main bedroom is no small part of that. It includes an abundance of natural light and some kind of heating element by the bed.
Bathroom

The en suite bathroom has a full tub and a shower stall, and even more large windows overlooking L.A. Those interested in the view won’t have to take their eyes off it for a second.
Terrace


Finally, at the very top is the generous terrace with outdoor seating, room for events and a view of the city for miles all around. According to TopTenRealEstateDeals.com, this area includes a rooftop hot tub and half basketball court as well. Hopefully, Lin will not regret offering this personal paradise up for sale.








